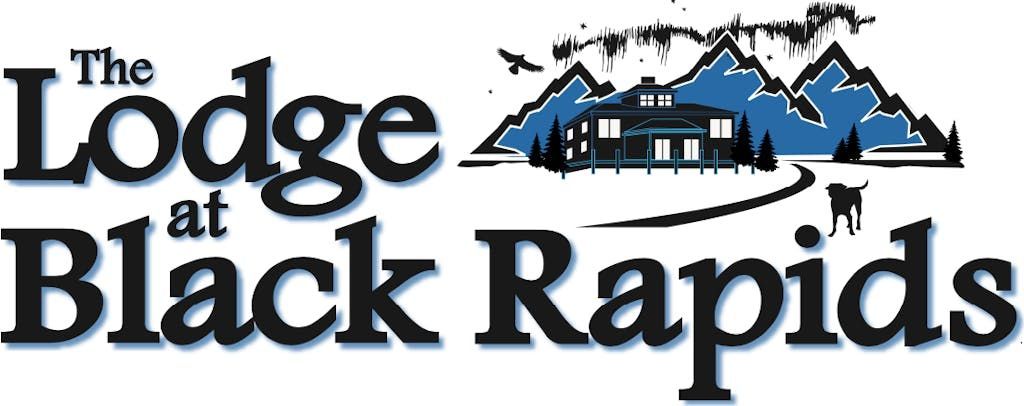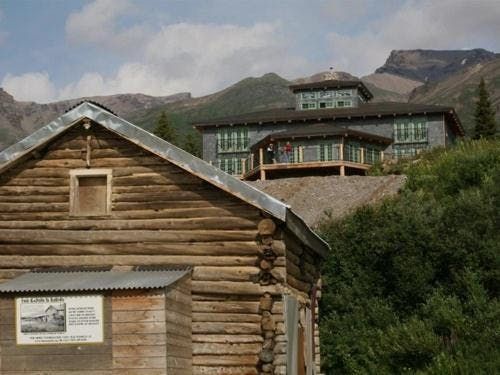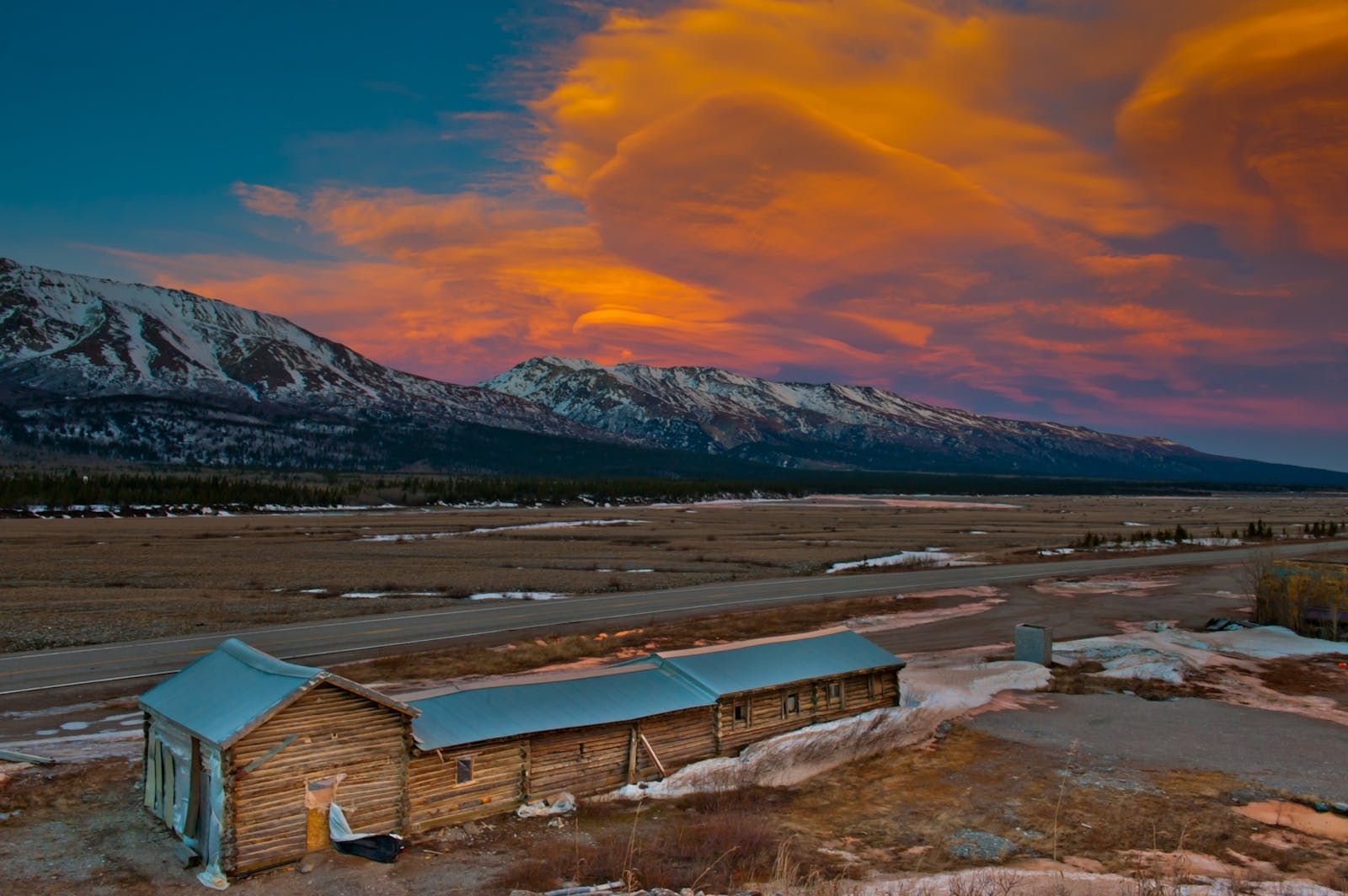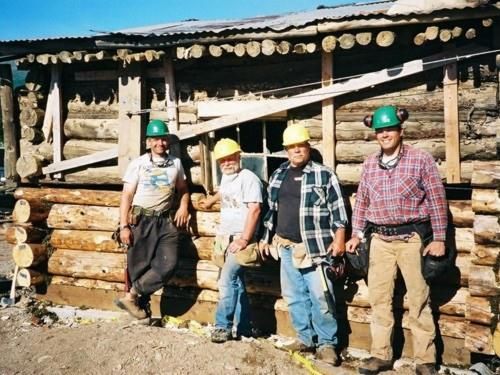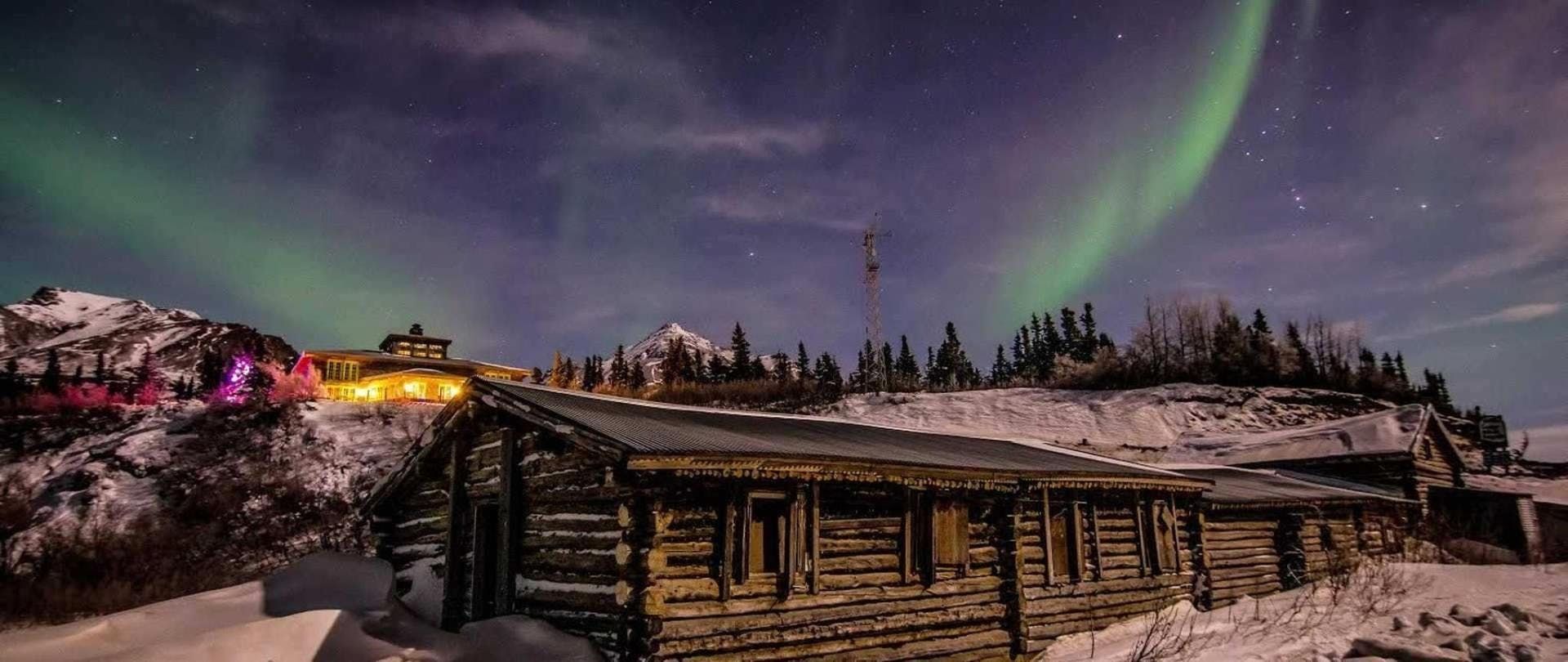Historic Roadhouse Restoration Project
Discover the fascinating history of the iconic Rapids Roadhouse, a legendary stop along the Valdez-Fairbanks Trail in Alaska. This historic lodge, also known as Black Rapids Roadhouse or Rapids Hunting Lodge, has been serving travelers since at least 1902 during the Fairbanks gold rush.
During the early 20th century, roadhouses were scattered along Alaska's trails, and Rapids Roadhouse was a vital stop along the 386-mile Valdez-Fairbanks Trail. These roadhouses were strategically located a day's travel apart, providing essential rest and sustenance to weary travelers. Remarkably, Rapids Roadhouse is one of the few surviving roadhouses from that era out of the more than 30 that once dotted the route between 1902 and 1923. Eventually, the Valdez-Fairbanks Trail underwent significant improvements and was renamed the Richardson Road by the Alaska Road Commission.
In 1923, the Alaska Railroad introduced a year-round alternative route that connected interior Alaska to a port on the south-central coast, leading to a decline in traffic on the Valdez-Fairbanks Trail. Despite this, Rapids Roadhouse continued to operate until 1993, although its glory days were in the early 20th century. This marked a significant turning point, as the period of historical significance for the roadhouse ended in 1923.
At the Lodge at Black Rapids, we are committed to preserving the rich history of this landmark roadhouse. We have been actively involved in its restoration, receiving grants from the State of Alaska to support our efforts. Join us in discovering the captivating stories behind our Roadhouse Restoration Project and immerse yourself in the spirit of Alaska's past.
-
Year I & II: 1999 – 2000:
Should we or shouldn’t we? “Initial Ownership” of property and the dream begins. Evaluation of future restoration efforts follow with architectural and engineering consultation.
Should we or shouldn’t we…? The day we decided to go for it… April 2000! The Rapids Roadhouse or commonly known as the Black Rapids Lodge is over 100 years old and is one of the last remaining roadhouses on the Valdez to Fairbanks trail. It is on the national historic register and has been under historic restoration since 2000 thanks to two grants from the State of Alaska Department of History and Archeology.
Recently, the roadhouse became part of the newly formed non-profit group called the Black Rapids Trust, Inc. whose mission is to preserve the memory of those that came before us. The roadhouse will eventually house a museum that depicts the history of the gold rush on this route, mountaineers in the area, and create an outdoor education program for youth in Alaska. The roadhouse almost fell into the glacial grit, but now with its sound foundation established, it has already held its own against the big earthquake.
-
Year III: 2001:
Restoration Progress, 2001
State of Alaska sponsored Project #1365:
On Wednesday, June 20, 2001, work officially began on the restoration of the BRR. For three days the previous weekend, the owners Mike and Annie Hopper cleaned up the old 1950s lodge as a staging area and brought in equipment and supplies for the initial volunteer clean-up effort. We hauled in a “water buffalo” trailer loaned by the Delta Fire Service for on-site fresh water and a rented portable toilet facility for volunteer usage. We also hauled down the lumber and plywood ordered by our initial restoration construction adviser, Sandy Jamison. We also supplied the old lodge with a stock of staples and refreshments for our volunteers intended for a summer long effort. On the morning of the 20th our heavy equipment operator Mark Nielsen began clearing out with a bulldozer all the area around the Roadhouse. In addition to clearing away twenty years of brush he also scraped away the mounds of dirt and glacial grit that was piled up against the side of the buildings. He was able to demolish and push out of the way one outbuilding that served as a storage area in more recent times and created one brush and trash pile for later burning.
On Saturday, June 23, 2001, a large crew of volunteers showed up to begin clean up of the Roadhouse itself now that Mark had given us good access. The majority of the work was done on that Saturday. The two-story log structure was completely cleaned out of the accumulated trash as was the section immediately adjoining it. Clean up of the adjoining log structure to the north (section 2&3) revealed that shower facilities had once been housed there. The resulted rot made most of the structure unserviceable. In addition, the roof was missing from that section and had apparently been destroyed by fire. We were able to salvage only a few logs and timbers for possible reuse in future restoration. That entire section was detached from the adjoining sections north and south and demolished. Finally clean up of the latest and furthest north log section (section #9) was begun, but a significant accumulation of trash remains in that last section. Originally we feared we would have to disassemble much of the single story log structures but our initial clean-up efforts revealed that, with the exception of the section we were forced to demolish, the other single story sections were in surprisingly good shape. We now intend to protect the remaining “northern” sections “as is” until such time as we can begin restoration efforts. However, we were also forced to demolish the log section immediately adjoining the original two-story Roadhouse to the East. Its roof was also caved in and the backhoe was required for its demolition. The more recent garage-like board-and-batten section (section #11) attached to that will also require demolition in the future. We did manage to remove the significant amount of accumulated hardware and equipment once stored there.
The accumulated debris removed from the Roadhouse thus far filled two 10-yard dumpsters and one dump truck. Much of the trash was metal or contaminants and had to be transported to the Fairbanks dump. In addition two abandoned cars on the site were loaded onto the back of trailers and taken to the FNSB dump for disposal. Three others abandoned cars remain. Contaminants were also removed from the site over the weekend period. In addition to the brush pile initially created by the bulldozer work, a second and third burn pile of Roadhouse trash await ignition and a third 10 yard dumpster remains on site for future clean up efforts over this summer.
And finally, the sign explaining our present efforts and future intentions was conspicuously mounted on the front of the original Roadhouse.
After this initial clean up was completed, Mark Nielsen from Marctic & Company, was able to deliver four dump truck loads of clean gravel to the site for use as future pads for the restored log structures. Future heavy equipment work is still needed in the grading of the removed sections and possibly in the demolition and grading of the garage/workshop section. The brush and trash piles will be ignited this summer when we next organize a second clean-up party of volunteers and bring in a supply of water.
With the trash removed from the original two-story section, our volunteer contractors, Sandy Jamison and Mike Musick, were able to begin designing our future efforts at jacking and leveling the building prior to replacement of the lower rounds of log. Plans were made for temporary, interior post supports for the second floor, which Mike Hopper will complete. Our volunteer engineer Bryan Borgesson was also able to visit the site during clean up and will consult with Sandy and Mike about the reconstruction efforts slated for next summer. Dedicated volunteers included Theresa Palmer (a great chili maker and logistics planner and a great support), Annette Freiburger, Gina and Jim Yeo, Kathy Stenberg, Char Lundy representing Delta Junction, Richard Musick, Felicia Delteus, Melody Jamieson, and Armed Forces Eco Challenge volunteers from all over the world, (Frank Harvey, stationed in Okinawa) in particular donated lots of volunteer labor while on the site for three days. Patrick Carroll, Melissa Farrell, Teri Kozebuk, Carolyn Hage, and Jan Lokken joined us to help with the clean-up efforts. Many other neighbors helped in many ways, such as Ruth and Fred Bethune who loaned us their gas barbeques. Julie and Doug Smith contributed a cooler full of salmon to feed these hungry volunteers. Star Sanitation donated a dumpster to fill debris with. Ann Hopper and Mike Hopper coordinated logistics, cooked, and helped with clean-up efforts.
-
Year IV: 2002:
Restoration Progress, 2002
State of Alaska sponsored Project #1365:
Annie Hopper, logistics coordinator, Mike Musick, General Contractor, and Sandy Jamieson, Log Builder, began the planning for the First Phase of the Rapids Roadhouse Restoration Project in January 2002. Together we developed supply lists, time frames, and construction plans. We sent out supply lists for bid, solicited donations, and set a construction schedule for May 15 – June 15, 2002.
The basic support elements for work in this remote location were in themselves a challenge and we received help from a variety of sources. A local resident donated a Connex unit to securely store tools since numerous supplies were stolen in FY2001. The Wheat Family of Fairbanks donated a Winnebago to use on site for the duration of the project, which provided valuable shelter during inclement weather and sleeping quarters for security personnel. Volunteers cleaned the old 1950′s lodge (section #6) to provide dining, storage and occasional sleeping space for the hired and volunteer help. Larry Dorhurst donated the use of a 400-gallon water buffalo. We arranged for a Porta-Potty to be on site through 6/24/02. Friends, family members and colleagues provided numerous meals and supplies to feed the full-time crew and large parties of weekend volunteers. The nearby Black Rapids Military Training provided showers through the end of June, as well as refrigeration, freezer storage, and access to electrical outlets to recharge batteries for cell phone, cameras, tools, etc.
Soon after the project started, on May 20, 2002, the Fairbanks Daily News miner ran a front-page story about the restoration project (Appendix B). This unexpected publicity brought numerous visitors to the site throughout the project.
The project had over 45 volunteers. These included some pretty busy notables including Althea St. Martin, special assistant to Senator Murkowski, and Annette Freiburger, Executive Director of Fairbanks Native Association. Our visitor list was equally distinguished and included Tom Moyer, Assistant to Governor Knowles, and the Army Corps of Engineers working on the nearby Ft. Greeley Missile Defense Project. We kept a guest sign-in book throughout the project.
On the last full day of the project, June 23, 2002, essential crewmembers were given commemorative embroidered ball caps in honor of the expertise and dedication they demonstrated in the completion of the first phase.
A photo summation of the project is included as Appendix A. Pages are numbered and correlate with the following summary of activities by week.
Summary of Activities:
Week 1: May 15 – May 19, 2002
Mobilization of resources began with the deliver of the water buffalo, Porta-Potty, Winnebago, and heavy equipment. The weather was harsh with intermittent periods of snowfall mixed with rain. Mark Nielsen began the excavation work slowly removing frozen glacial silt from the perimeter of sections #1 and #7. We had to wait for some of the ground to thaw at times and feared we might have started too early in the summer. Each day the building became more accessible and eventually the entire perimeter was excavated; an old strong box was found buried during excavation but contained no artifacts. This excavation revealed hidden layers of rotted log rounds as well as remnants of a linoleum and wood floor. Additional gravel was then hauled from nearby One Mile Creek and stockpiled on site by dump truck.
Section #7 was strapped, clamped, and vertically stabilized with 4×4 and 6×6 support timbers; the planned 2x4s proved insufficient for the job. Next most of the muslin and canvas material was torn down from the many walls it covered. That which had writing or print on it was salvaged. Writing on the logs themselves revealed clues to the Roadhouse’s past with “James Raymond April 11, 1906 Seattle” and “Fairbanks, 153 miles” inscribed on the interior of the east wall of section #7. Various pieces of Wallace and Queen Ann china were found and stored. Newsprint, comics and old bottles were also found and stored for future inspection.
Sandy Jamieson wonders how old is old | Sandy Jamieson and Mike Musick ponder how and where
The weather turned better late in the first week and remained a perfect temperature with sunny blue skies for several weeks. Volunteers’ laborers arrived including Phil Marshall and Ben Kirker. Volunteer architect Janet Matheson arrived for her first site visit. After consultation with her, the builders decided the Roadhouse should be raised at least an addition five (5) inches from the planned elevation (that of the existing 1950′s lodge, section #6) to improve drainage.
The wind-drifted soil from the interior of section #7 was excavated by hand throughout weeks 1 and 2, and then back filled with gravel and compacted. The undisturbed ground under the lodge was surprisingly well-compacted clean gravel. Thus foundation pad fill took less time and material than originally anticipated. The final compacted interior gravel floor was determined to be six (6) inches below the brass survey monument of 1923. Section #8 was dismantled to allow for access to the southeast corner of section #7 for cribbing and jacking. Salvageable logs were stored for later reconstruction.
The crew stabilized the building sufficiently to take two days off. Workweeks ran Wednesday through Sunday to accommodate working volunteers. Mike Musick and Sandy Jamieson developed an estimate of needed log replacements and developed a labeling system for future log replacement (Appendix C, Catalog and labeling system).
Ben Kirker stayed on site to continue working and provide “weekend” security.
Week 2: May 22 – May 27, 2002
This week involved continued stabilization of Section #7. More bracing was needed and the two-story structure was anchored because it wanted to slide west. We also discovered that the perimeter excavation had exposed the frozen, rotted lower rounds of both sections #7 and adjoining section #1. The Northwest corner of this latter section was threatened with collapse and was propped up. Upon removal of the muslin wall coverings between the two sections, we also discovered that they shared a common interior wall. For these reasons, the decision was made to raise both sections in unison. (This unexpected development and decision proved to be significant: jacking and cribbing, followed by lower round replacement on concrete footings, of both sections involved considerable additional time and resources. This development resulted in grant amendments for both the phase I and phase II grants.)
Architect Janet Matheson, husband and new puppy visit site | Scientist Keith Ecklemeyer and student break for the Hopper kids lemonade. Soon after the jacking and cribbing began, it became clear that our initial supply of rented cribbing was woefully inadequate and additional sources were sought in Fairbanks. Dave Thompson proved a steady source of assorted timbers and Flow line, Alaska, also donated an additional supply. Mike Hopper hauled down the cribbing on a steady basis upon demand of the builders.
Janet Matheson came for a second site visit and Phil Marshall cleaned the 2nd floor of Section #7. We saved one old bed mattress from the second floor. An old “US Mail” bag was discovered and wall coverings from “Chitna” indicated they might have previously covered dozens of egg crates. Annie Hopper and Phil Marshall worked through Memorial Day. We had fewer visitors this week but the Hopper kids still managed a brisk roadside lemonade business.
-
Year V: 2003:
Restoration Progress, 2003
State of Alaska sponsored Project #1365:
The planning and logistics for the summer 2003 phase of the Rapids Roadhouse restoration project were greatly facilitated by previous summer’s experience; the coordinator and crew knew what to expect in terms of logistics and mobilization. Many visitors stopped by to admire the handiwork and to wish us well. This year the primary workers on the job included Richard Musick, Tom Sorensen, Carrie Farr, Dustin Sherman, Mark Neilson, Mike Musick as the General Contractor and Sandy Jamieson. Many volunteers offered their assistance with tremendous help from Mary Liston, Tom Paragi, Heiko Meister and Antje Meister. Mike Hopper was instrumental in assisting with logistics and hauling cribbing, logs and whatever else needed to be transported.
SIGNIFICANT OBSERVATIONS AND COMMENTS
Cribbing: The cribbing style utilized this summer was a tremendous improvement over our last summer’s more traditional approach; on-site modifications saved the project 3-4 days of time and significantly reduced the amount of cribbing and thus it’s hauling. During the summer of 2002, we used three cribs per section, whereas this year we used one crib (1/3 less). We also did not have to purchase big, cross-section carry beams, usually 10 x10′s. The corner crib style designed by Tom Sorensen used available logs with one crib per corner.
Clean-Up and Frozen Ground: Everyone worked well together and was able to gut and clean up the interior of sections 4 & 5 without incident. Though the ground was still frozen, the crew was able to loosen up the ice. As quoted by Tom Sorensen, “It was 1,000 pick axe swings per square foot.”
Additional footers/foundation for sections 4 & 5: Initially work this summer’s restorative efforts were to be limited to the two sections immediately joining the original Roadhouse, sections 2 and 3 & 8. These sections had been dismantled due to water rot and were painstakingly recreated over the winter of 2002/03 using as much of the original log as were salvageable. However, when faced with the prospect of inserting those sections back on site, it became apparent that the two sections just north of sections 2 &3, sections 4 & 5, had to be positioned and restored on their own continuous footer so as to be in place for the ultimate replacement and reattachment of the restored 2 & 3. Restoration of those two sections, the construction of a continuous footer for all four sections, and the reassembly of walls of section 2, depleted the remaining budget and the project had to be shut down before we were able to reconstruct sections 3 and roof 2 & 3. We predict we need at least one more week of labor along with the roofing materials to complete the contiguous north-south sections of the Roadhouse, sections 1 through 8. Everything required to finish sections 2 & 3 is on site now. This phase of the project only required one day for cutting roof poles for sections 2 & 3. These were stored in section #7 for future efforts.
Worker observations and discussion about sectional history of building: It was the observation and opinion of several of the crew members that section #7 was probably built first as a one story with the second story being added on at a later date because the corner notching changed.
The kitchen, section 1, appeared to have been added on at a later date. Sections 2, 3, 4 & 5 were possibly brought in from another location and added onto the original structure. The notable differences in notching techniques on the various corners, the difference in materials used for the walls and roof poles, and the poorer construction method seemed to support this theory.
The windows on the west side were leveled but not straight. The roof was in amazing condition in sections 4 & 5. Water poured in between sections 2 & 3 which created the need to rebuild sections 2 & 3. Flashing will have to be added to avoid this in the future. Canvas materials for the walls and roof still need to be located.
Possible Theory: The prevailing theory amongst the crew is that existing structure now known as the Rapids Roadhouse represents a composite of some sections of the original roadhouse that were later combined with the later Rapids Hunting Lodge.
Discoveries: 1) 57 Roberts Cartridge cases, (US Government issued, 3006) were found. 2) Potato burlap bags from discovered. Bags are labeled with: “Farmers Brand Potatoes, Shipper: Sunspiced, Inc. Moses Lake, Wash.88837, 100 LBS net weight, Produce U.S.A.”
SYNOPSIS OF COMPLETED WORK
Week 1: May 13 – May 18, 2003
Mobilization of logs, equipment, food, site staging began. Logs, cribbing and equipment was loaded and transported to the restoration site. The weather was a bit brutal, mixed with snow, rain, sleet and hail. The old fireplace served a center for warmth, though it smoked up the room considerably. The major part of the clean up of sections 4 & 5 took one day; clean-up efforts were continued to a lesser degree throughout the week. The burn pile behind the roadhouse is now too big to burn and too close to the structure. Mounds of garbage were hauled away from the site as well.Mark Nielsen began the needed dirt work with the backhoe. Ice was found around the foundation of these two sections and the crew chipped away at it as needed. The jacking, cribbing and bracing of these two sections began.
The needed dirt work was completed and cribbing of the buildings followed. A new style of diagonal cribbing was employed and we believe saved the project a week of labor. Beams were bolted.
Video tape details work completed this week.
Week 2: May 21 – May 25, 2003
Bracing of timbers was completed. Additional logs were loaded and transported to the site. Jacking of the structure continued and rotted logs were removed. The backhoe helped move out unnecessary dirt. Dirt work was completed. The crew finished the grade and compacting of the site.
Week 3: May 28 – June 1, 2003
Concrete was poured into the footers in one day. The crew began rebuilding the lower rounds on sections four and five. The log and axe work continued.
The first logs were set on the foundation of sections four and five. Treated 8×8 sill beams were attached to the foundation. The crew began bringing in the rebuilt sections of two and three.Week 4: June 3 – June 8, 2003
The crew was inspired and felt like they were heading towards the finish line. Sandy Jamieson joined the crew along with two German volunteers. Mary Liston arrived again to help feed the crew. The concentration this week was finishing the replacement of rounds on sections three and four and log work of sections 3 and 4. Chinking efforts began. Moss was again found locally.
Week 5: June 11 – 12, 2003
The project had to be shut down at the beginning of the week because of budget constraints. The crew returned on June 11th to retrieve their tools and store logs needed for future completion efforts. The momentum to finish was very high and everyone was very disappointed to stop at such an important juncture. Fund raising efforts have ensued.Concerns: The crew expressed their concerns about leaving the logs exposed in sections 2 & 3 this winter. Every effort will be made to protect these logs until the project can continue. The momentum is high and the desire to finish this phase of the project is strong. The legacy of this structure becomes more important as people stop by and add their stories to its history. A guest book continues to be used.
-
Year VI: 2004:
Grant Applications are being submitted to further restoration efforts.
“The board members of the Black Rapids Trust, Inc. and volunteers for the restoration of the Rapids Roadhouse are now in the early planning stages for the summer 2004 project. Grants are being applied in hopes of furthering our efforts. Stay tuned, or better yet come visit, volunteer, cook, and/or help us haul away the pile that has accumulated behind the roadhouse!” — Annie & Mike Hopper
The Rapids Roadhouse or commonly known as the Black Rapids Lodge is over 100 years old and is one of the last remaining roadhouses on the Valdez to Fairbanks trail. It is on the national historic register and has been under historic restoration since 2000 thanks to two grants from the State of Alaska Department of History and Archeology.
Recently, the roadhouse became part of the newly formed non-profit group called the Black Rapids Trust, Inc. whose mission is to preserve the memory of those that came before us. The roadhouse will eventually house a museum that depicts the history of the gold rush on this route, mountaineers in the area, and create an outdoor education program for youth in Alaska. The roadhouse almost fell into the glacial grit, but now with its sound foundation established, it has already held its own against the big earthquake.
-
Year VII: 2005:
The Rapids Roadhouse or commonly known as the Black Rapids Lodge is over 100 years old and is one of the last remaining roadhouses on the Valdez to Fairbanks trail. It is on the national historic register and has been under historic restoration since 2000 thanks to two grants from the State of Alaska Department of History and Archeology.
Recently, the roadhouse became part of the newly formed non-profit group called the Black Rapids Trust, Inc. whose mission is to preserve the memory of those that came before us. The roadhouse will eventually house a museum that depicts the history of the gold rush on this route, mountaineers in the area, and create an outdoor education program for youth in Alaska. The roadhouse almost fell into the glacial grit, but now with its sound foundation established, it has already held its own against the big earthquake.
-
2004-2023
Grant Applications were submitted to further restoration efforts in subsequent years.
Progress has continued on this amazing historic structure. Grants were secured to pour a rat slab to keep Alaskan “critters” out and a plywood floor was installed inside. Another grant was secured to complete the windows and the doors. The red door faces the south and the green door faces the east end of the structure.
Work has continued at the roadhouse with windows, shutters and doors installed. We continue to work on chinking the interior and have even inhabited three sections.
Mark Lockwood and Mark Womkas displayed our first museum pieces in tribute to Doug Buchanan in the summer of 2023, beginning to showcase his work with the Alpine Club of Fairbanks. The public is now welcome by appointment to see the progress on the roadhouse. We celebrated the 120th birthday of the roadhouse during the 10th annual music fest in July 2023. Commemorative posters were made to acknowledge this birth date!
